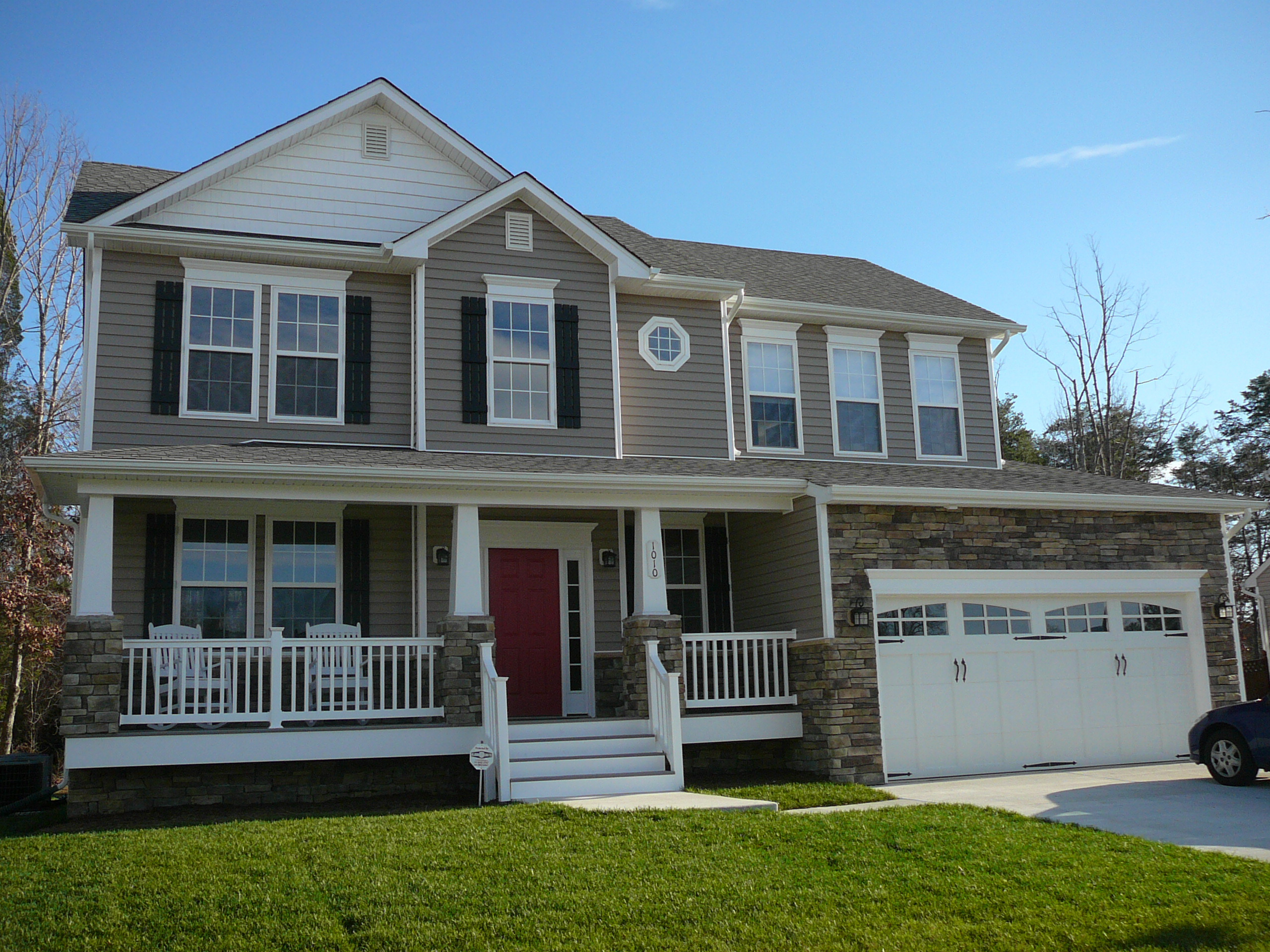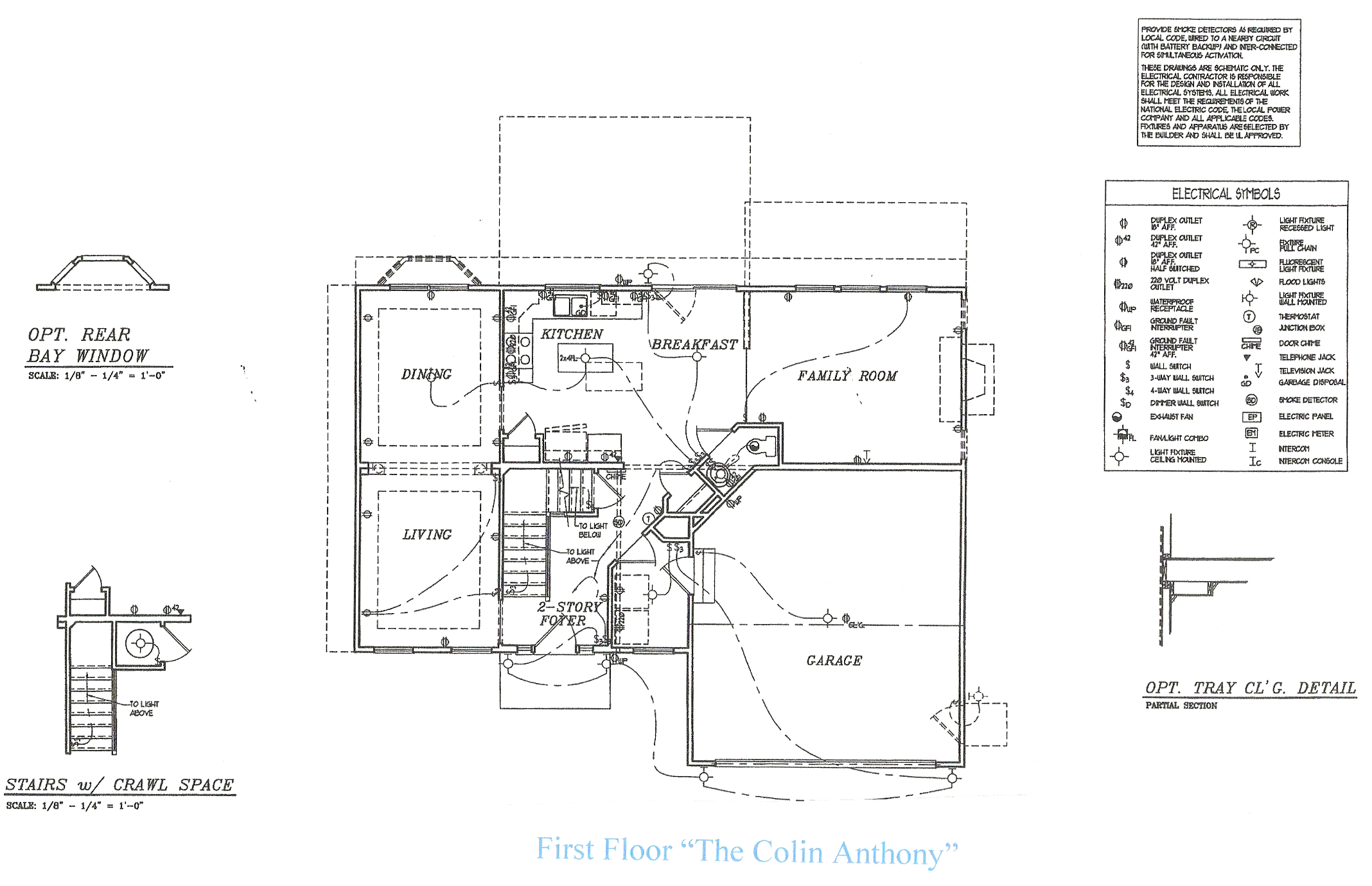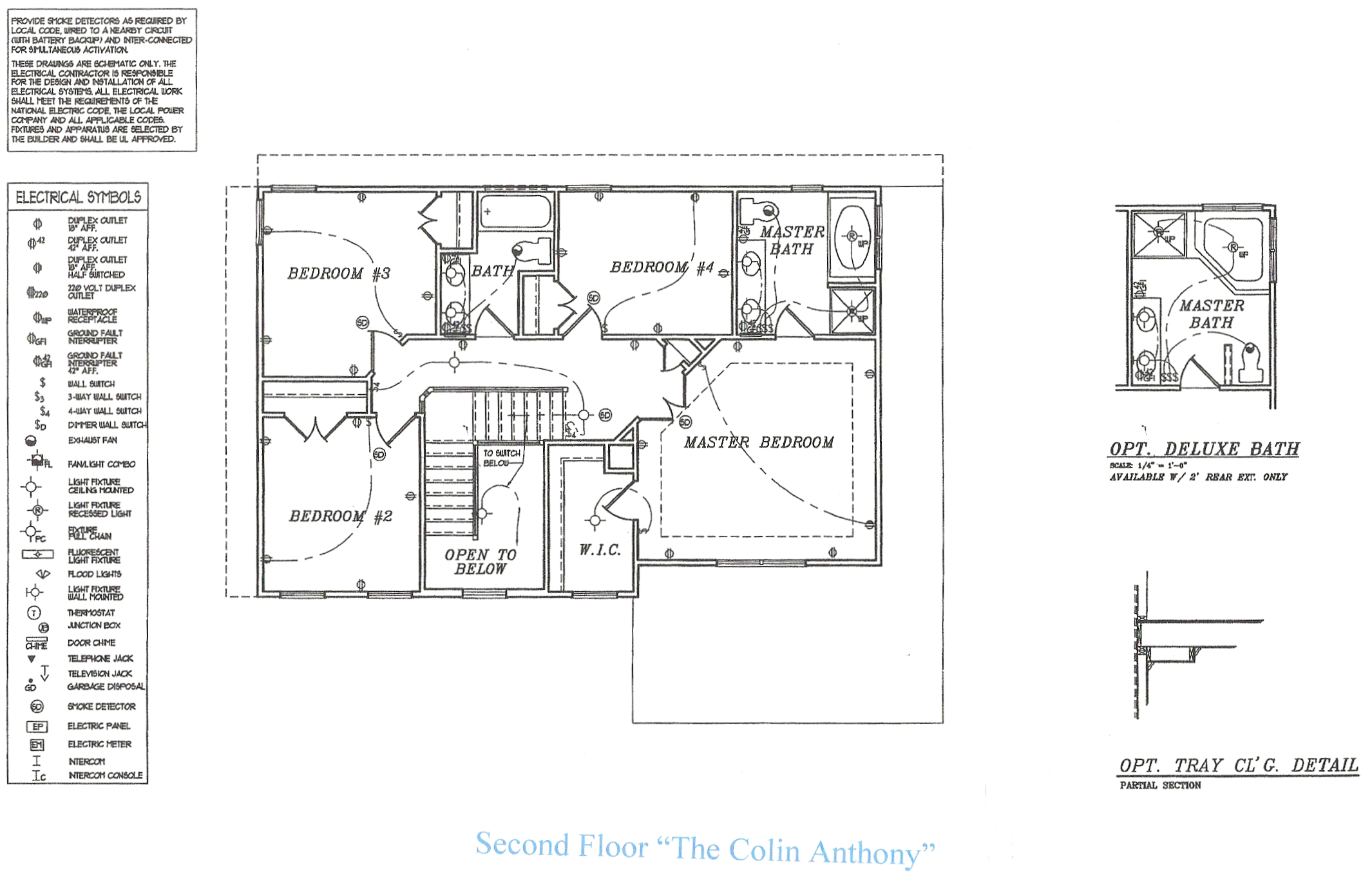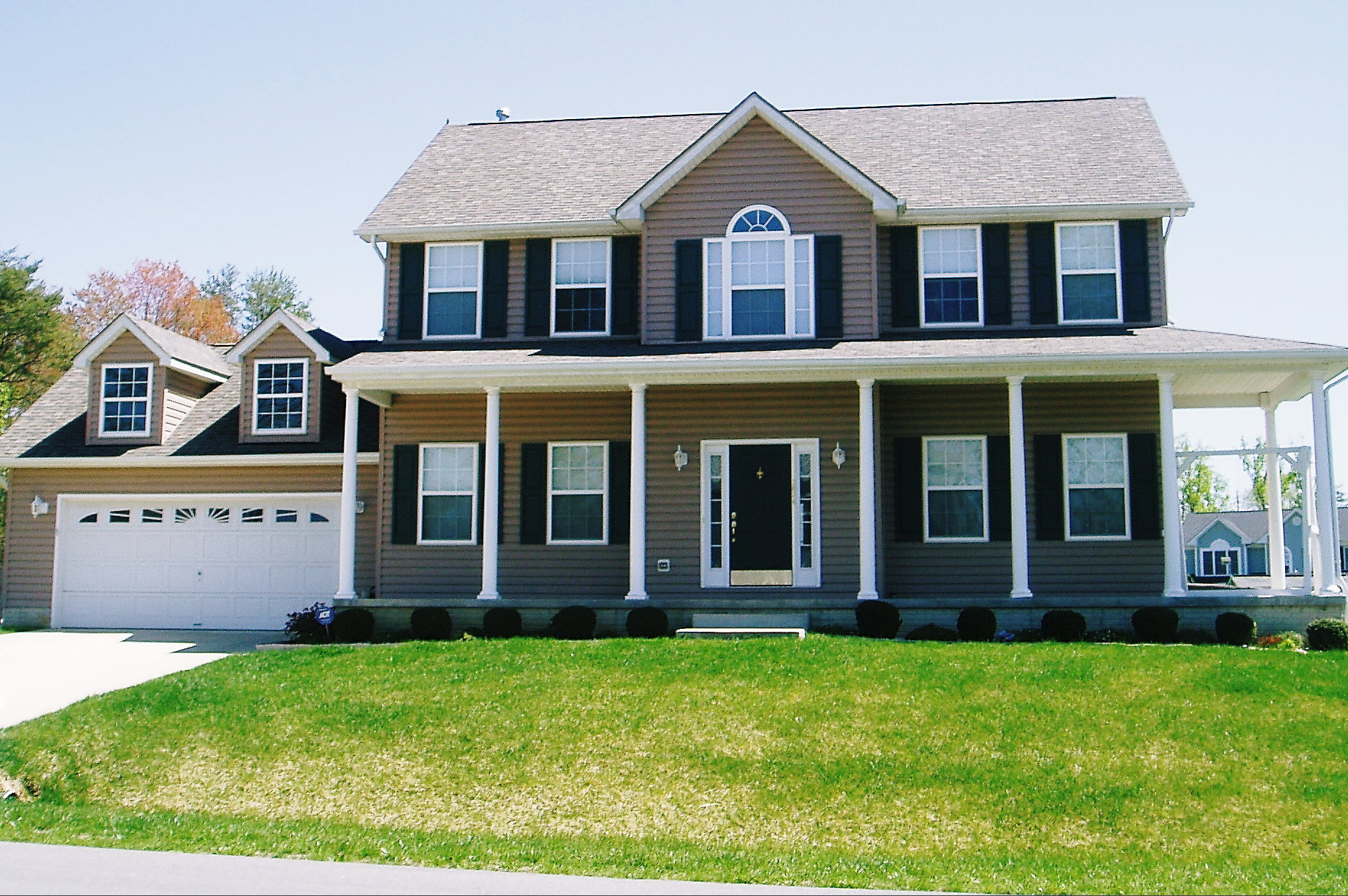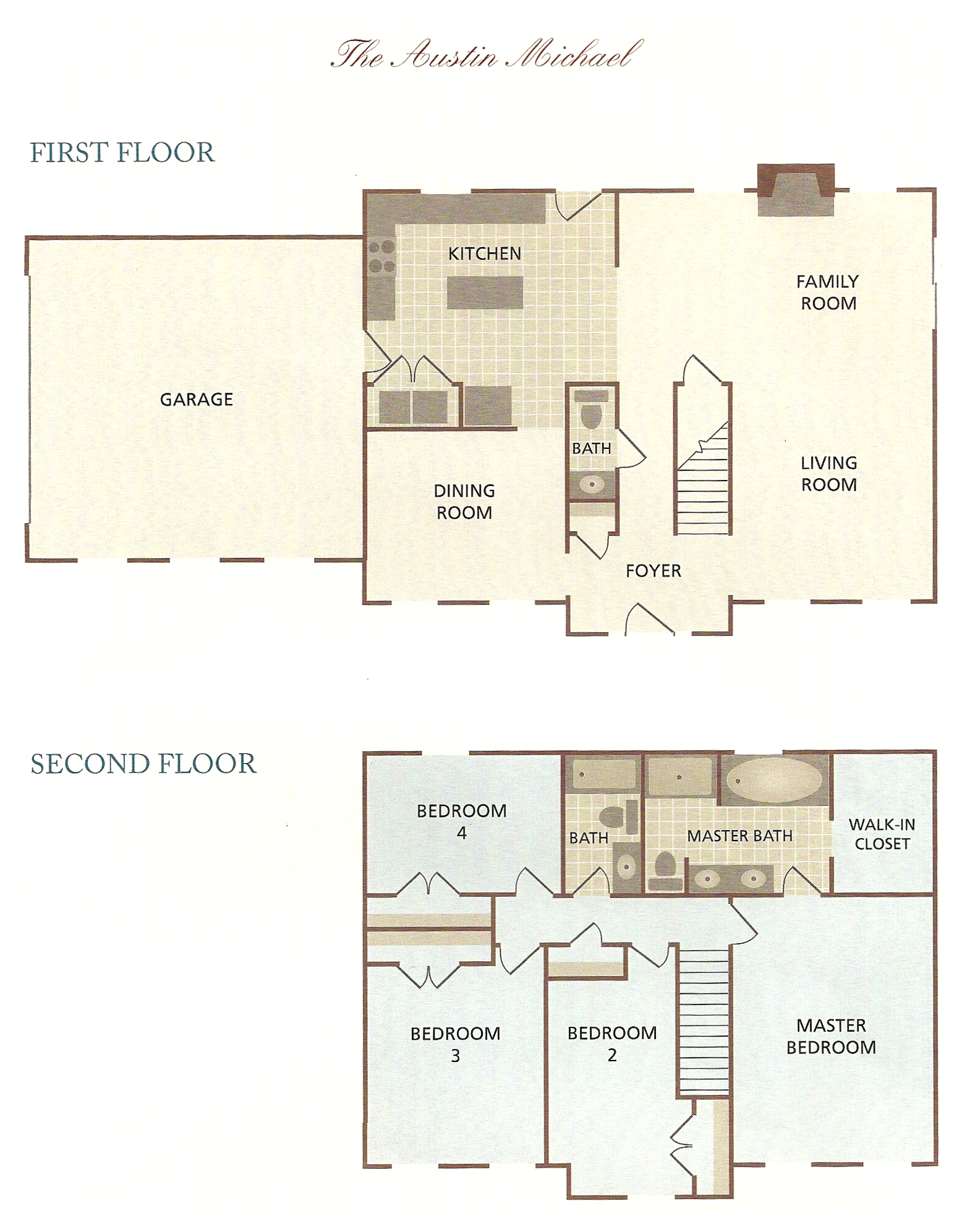Spec Homes
Ron Kans Custom Homebuilders, LLC
MHBR #6642
The Colin Anthony
| INTERIOR FEATURES Progressively Designed Open Floor Plan 2,288 sq. ft. Living Space 4 Bedrooms 2 ½ Bathrooms Walk-in Master Bedroom Closet Mirrors & Vanity Cultured Marble Vanity Tops One-piece Fiberglass Tub & Shower (hall) Separate Master Shower and Tub Semi-gloss Paint on Trim Family Room and Living room Six Panel Colonial Interior Doors Laundry Room w/washer dryer hook-up (1st Floor) Eat-In Kitchen Kitchen Countertops Double Stainless Steel Kitchen Sink Microwave 18 cubic ft. Refrigerator w/Icemaker Electric Dishwasher Electric Smooth Top Stove w/self-cleaning oven Dining Room Vaulted ceiling in Master Bathroom Pre-wired Jacks – 3 TV, 3 Phone Hardwood Foyer, Hall & Powder Room Duro-Ceramic Flooring in Hallway Bath Upstairs Duro-ceramic Flooring in Kitchen & Master Bath Decorator Lighting Fixtures Front Door Bell Chimes Interior Paint – One Color Gas Fireplace (1) 52 Gallon Energy Saver Hot Water Heater Full Unfinished 1,000 sq. ft. Basement w/Rough-in for Full Bath All interior windows trimmed Duron house paint 1st coat sprayed, 2nd coat rolled Ceiling fans in Master Bedroom & Family Room Chair rail & crown molding in Dining Room Lights in all bedroom ceilings Lights in all bedroom closets Sump pump in basement Basement stairs carpeted and stair walls painted 6’ French door in basement with 8’ area way |
EXTERIOR FEATURES 2-Car Garage Tilt-in High Efficiency Windows/screens (bottom sash only) Aluminum Gutters and Downspouts Exterior Hose Bibs (2) Raised Panels Insulated Garage Doors Garage door openers (2) & outside keyless pad Professional Landscaping (Shrubs & mulch) Fiberglass Shingle Roof (30 year) 3/4” Tongue & Groove Sub-flooring Aluminum Fascia & Vinyl Soffits Vinyl Siding, Stone Area Waterproof Electrical Outlets (2) Concrete Walkway Exterior Drain Tile System ENERGY SAVING FEATURES R-38 Insulated Ceilings R-13 Insulated Exterior Walls Heat Pump – Dual System WARRANTY Pre-treat for termites w/Warranty 2-10 Home Buyers Warranty |
Ron Kans Custom Homebuilders, LLC
MHBR #6642
The Austin Michael
| INTERIOR FEATURES Progressively Designed Open Floor Plan 2,200 sq. ft. Living Space 4 Bedrooms 2 ½ Bathrooms Walk-in Master Bedroom Closet Mirrors & Vanity Cultured Marble Vanity Tops One-piece Fiberglass Tub & Shower (hall) Separate Master Shower and Tub Semi-gloss Paint on Trim Six Panel Colonial Interior Doors Laundry Room Eat-In Kitchen Countertops (kitchen) Double Stainless Steel Kitchen Sink Microwave 18 cubic ft. Refrigerator w/Icemaker Electric Dishwasher Dining Room Pre-wired Jacks – 3 TV, 3 Phone Duro-ceramic Flooring in Kitchen & Master Bath Decorator Lighting Fixtures Front Door Bell Chimes Interior Paint – One Color Gas Fireplace 52 Gallon Energy Saver Hot Water Heater Electric Hookup & Vent for Dryer Full Unfinished 1,100 sq. ft. Basement w/Rough-in for Full Bath |
EXTERIOR FEATURES 2-Car Garage Tilt-in High Efficiency Windows/screens (bottom sash only) Aluminum Gutters and Downspouts Exterior Hose Bibs (2) Raised Panels Insulated Garage Doors Asphalt Driveway ¾” Tongue & Groove Sub-flooring Aluminum Fascia & Vinyl Soffits Front Porch All Vinyl Siding Waterproof Electrical Outlets (2) Concrete Walkway Exterior Drain Tile System Fiberglass Shingle Roof (25 year) Seeded Yard & Professional Landscaping ENERGY SAVING FEATURES Heat Pump - Dual System R-49nsulated Ceilings R-21nsulated Exterior Walls WARRANTY Termite Control Warranty 2-10 Home Buyers Warranty |

